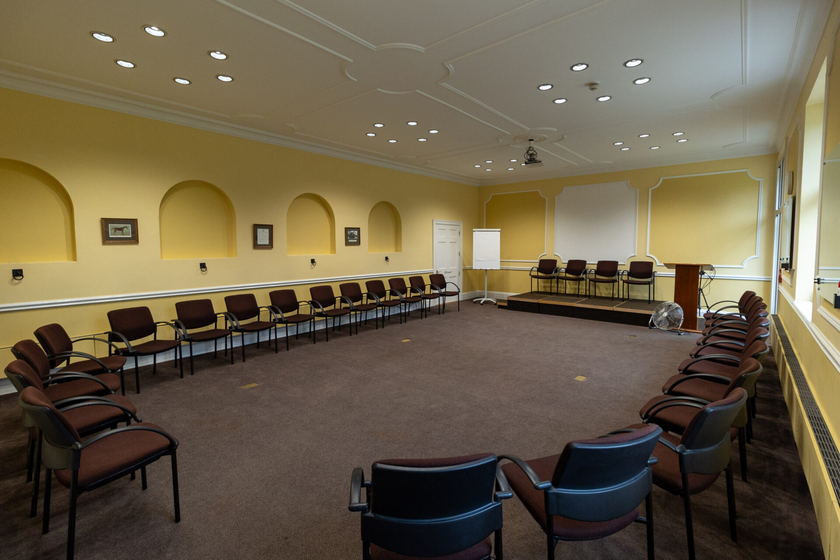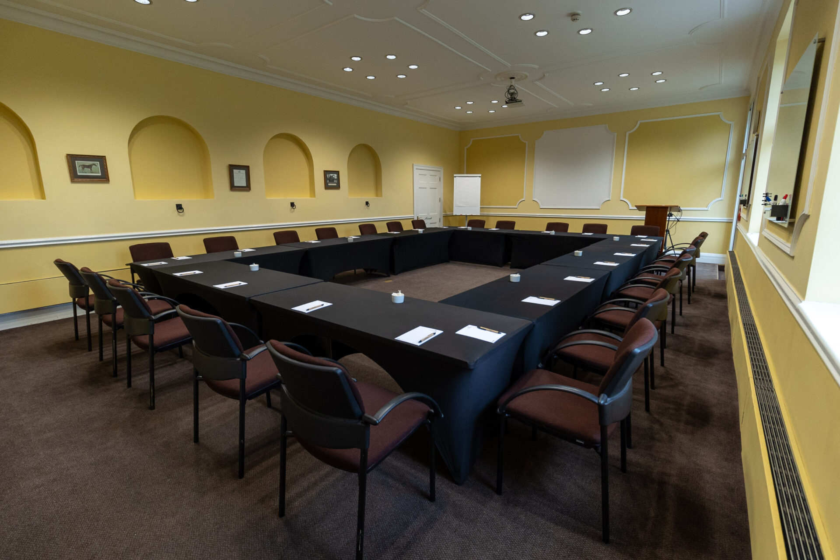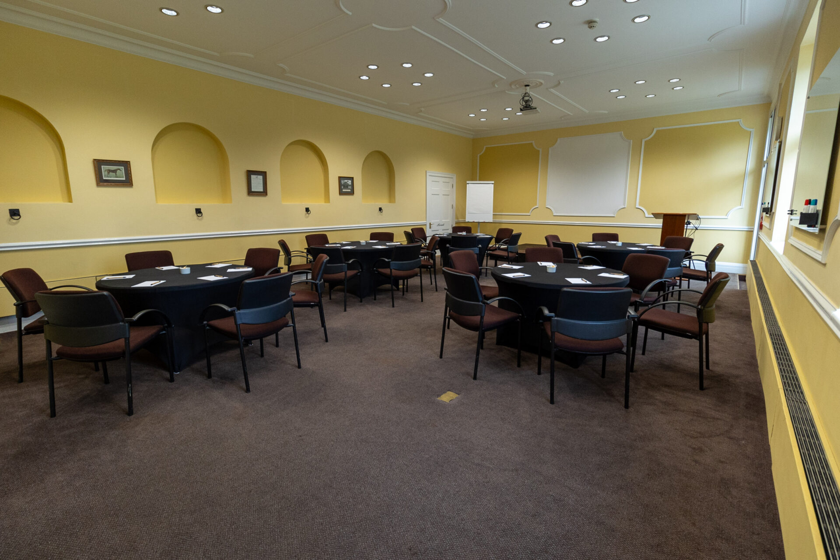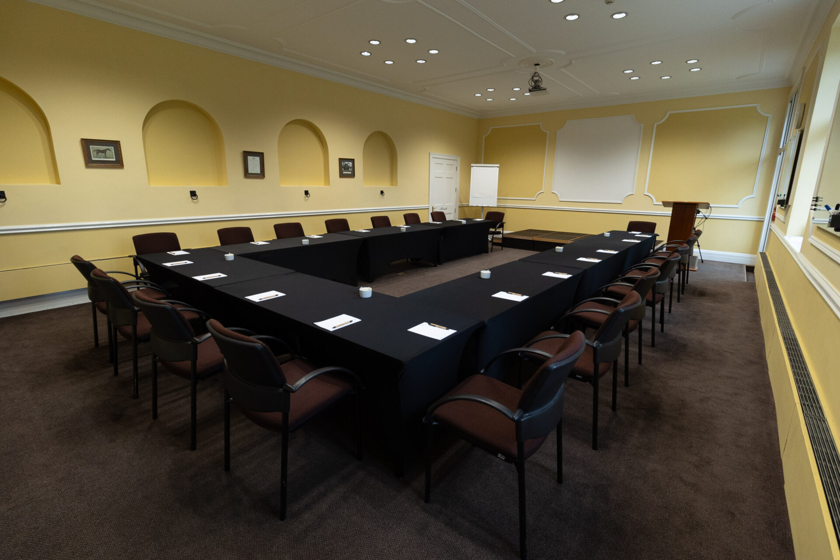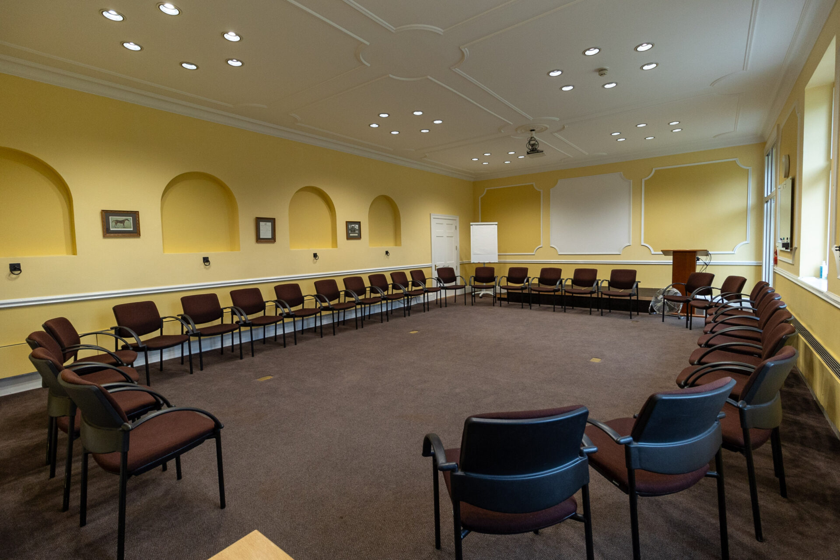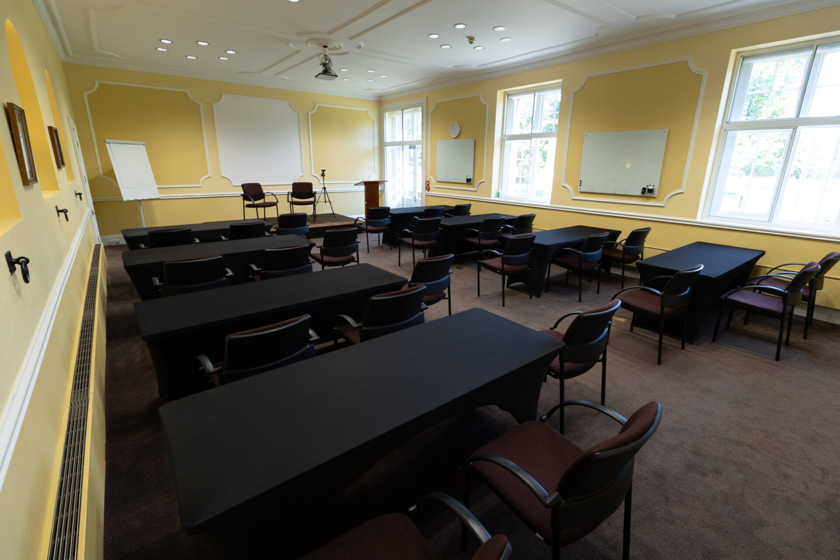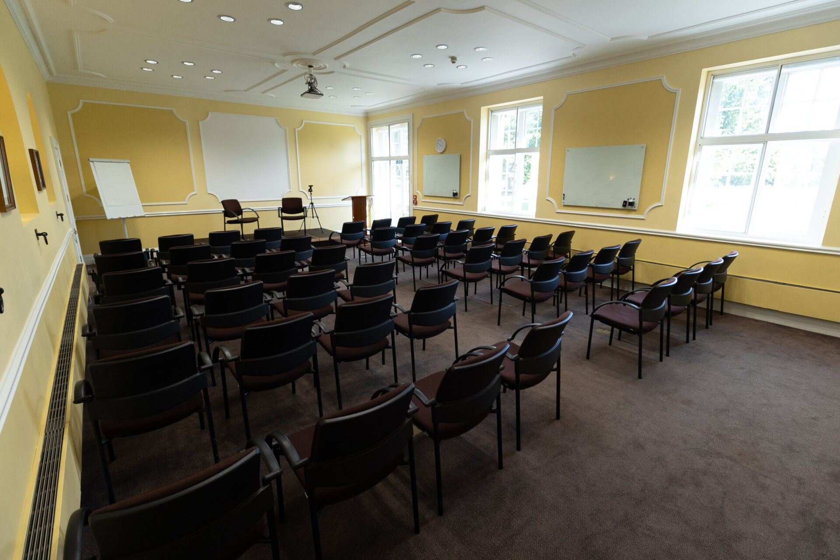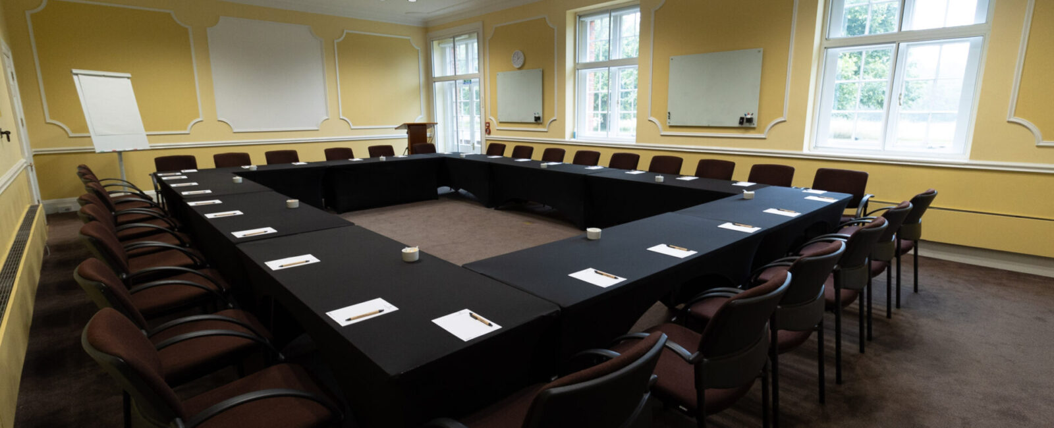Situated in our historic Mews building at Cumberland Lodge, Sandby is a large meeting room that can accommodate up to 50 people.
It overlooks manicured lawns and Windsor Great Park land.
The dimensions are 10 x 6m, with a total area of 60 square metres.
Sandby holds up to 50 people in theatre layout, 30 in cabaret layout, 30 in boardroom style, 24 in classroom style, 20 in U-shaped layout, 32 in circle layout, and 25 in semi-circle layout.
To book this room or find out more, please contact us on 01784 432316 or email enquiries@cumberlandlodge.ac.uk
